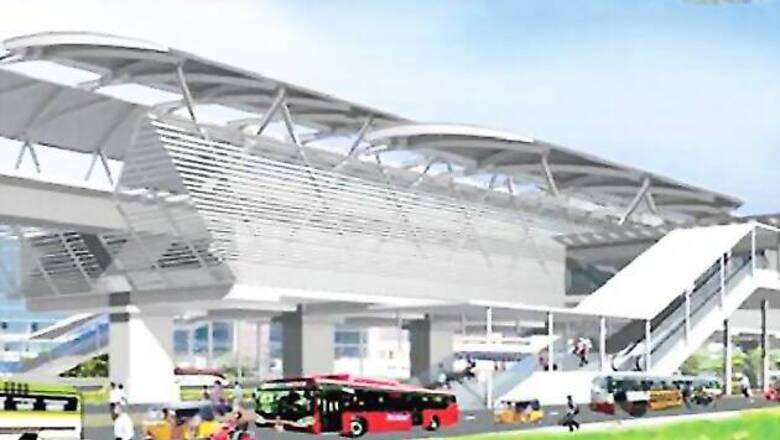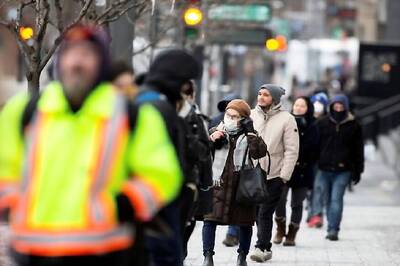
views
Hyderabad: Metro Rail station design features have been broadly finalised by the L&T Metro Rail Hyderabad Ltd, with approval of the HMR authorities. Foolproof security features will be incorporated in the station design after the approval from various security wings under the Ministry of Home Affairs. The main security features include access- controlled passenger entry, baggage checking system, installation of CCTV cameras and other surveillance equipment, resembling the airport security arrangements. The stations will also be provided with fire protection and detection system.
As instructed by chief minister N.Kiran Kumar Reddy, the station design will also include footpaths, separate bus-ways, auto-ways and car & two-wheeler parking areas. Special pedestrian facilities, including sky-walks below the viaduct and street furniture at the ground level, will give Hyderabad a global city look.
There will be 66 stations at 63 locations. Except three joint stations at Ameerpet (corridors I & III), Parade Grounds (corridors II & III) and MGBS (corridors I & II), other stations will be built as “cantilever stations”, perched on one pillar in the middle only with no side-pillars. The cantilever elevated station design is a rare engineering feat achieved by the L&T structural engineers and will be used first time in India, said HMR MD N.V.S.Reddy.
Each Metro station, 140 mtrs long and 20 mtrs (65 feet) wide, isdesigned to accommodate 6-car (coach) trains.With the entire station resting on around 10 central pillars without any pillars on the sides, the road below will appear open.Depending on the road widths as per the Master Plan, the connecting steel staircases, lifts and escalators will land on both sides of the road.
To avoid additional land acquisition for stations, they will be designed in four categories: 30 mtr (100 ft), 36 mtr (120 ft), 45 mtr (150 ft) and 60 mtr (200 ft) category stations. The stations wil be divided into two levels namely ‘concourse level’ and ‘platform level’. Passengers’ entry and exit facilities with staircases, escalators and lifts will begin at concourse level, about 8 mtrs (26 feet) height. The concourse level, further, will have ‘paid’ and ‘unpaid’ areas. Passengers after buying tickets will enter the paid area through automatic fare collection (AFC) gates. After it, they will reach the platform level, at about 12 meters height, to board the train. The stations are being designed to keep the environment cool naturally.
The stage-I pillar construction works between Nagole and Mettuguda are going on at a brisk pace. 94 pillar foundations have been excavated, 83 foundations, and 38 pillars have been completed so far, besides casting of 111 viaduct segments, said N.V.S.Reddy.




















Comments
0 comment