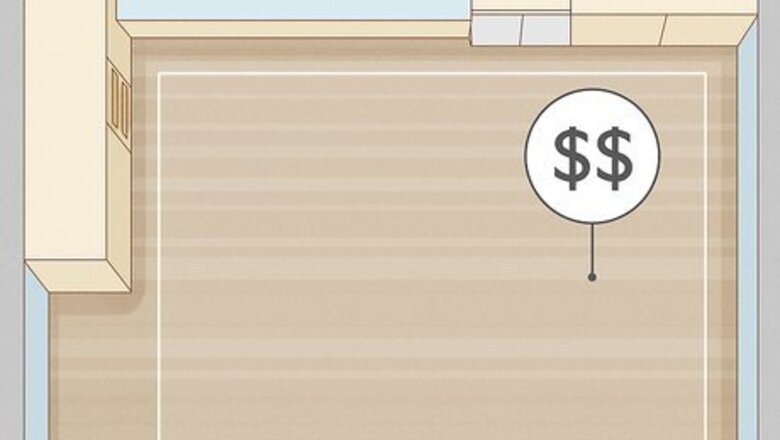
views
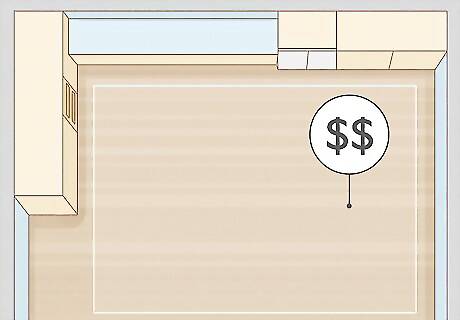
Consider the limitations on space and budget. When you are ready for a new kitchen or your first kitchen, it is important that you look at what you want to use the kitchen space for as part of your overall living space.
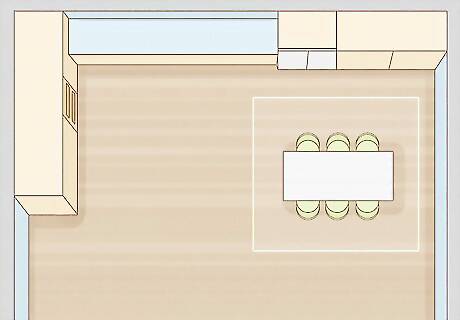
Ask yourself what you want to do in the kitchen. Do you need a seating area? Will the kitchen double as an office? Does it need to be kid friendly? Will you entertain guests in the kitchen? Do you do a lot of cooking/baking? How much time will you be spending in the kitchen? All these things and more will need to be considered when planning the layout of the kitchen.
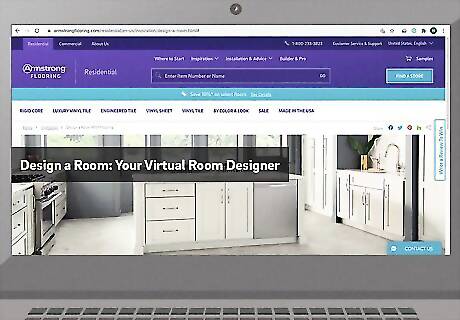
Lay out your ideas. You can draw out your design or use a virtual room planner. Ikea, Armstrong, Merillat, Kraftmaid, and many other companies have online programs in which you can play around with different kitchen styles.
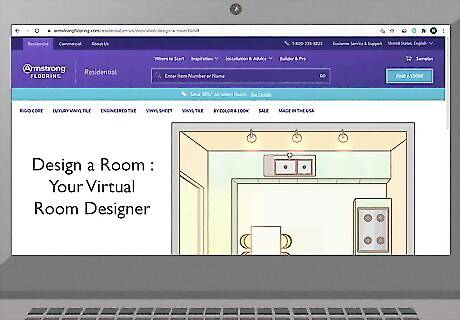
Plan around the elements you can't change. Make sure your kitchen design works around existing doors, windows, light fixtures, utility outlets/inlets etc.
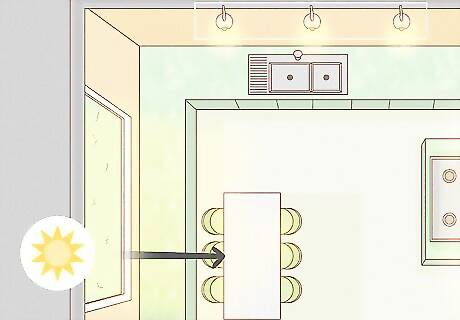
Consider lighting when you design your kitchen. Use natural light, task lights and overhead lights to create the look and feel you want for your kitchen.
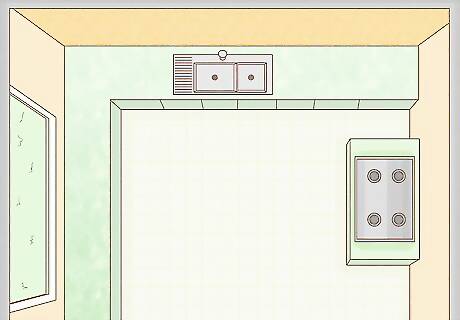
Decide about walls, floors and ceilings. You can design your kitchen to fit with your existing floor covering, ceiling finish and wall colors, or you can change them. If you have wall tiles, these can be incorporated, changed or removed. You'll probably need some form of splash back behind the sink, unless you have an island sink.
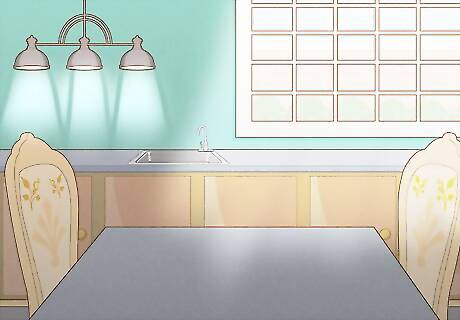
Build or install the kitchen or have someone do it for you. Several companies renovate or build kitchens for low prices. Consider doing this yourself if you are on a tight budget.

















Comments
0 comment