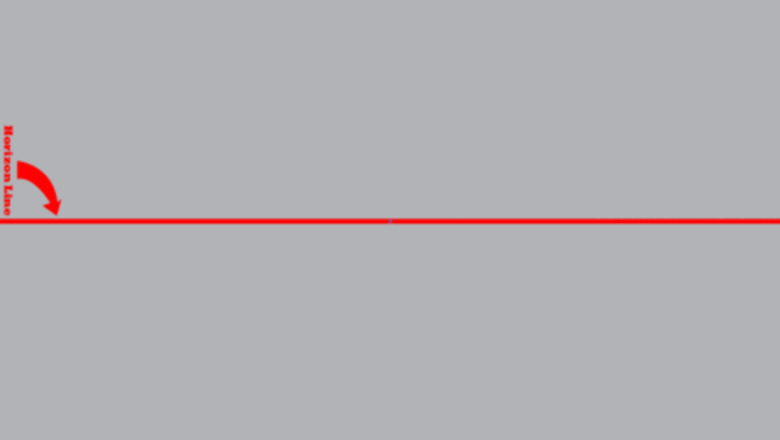
views
Drawing the Walls
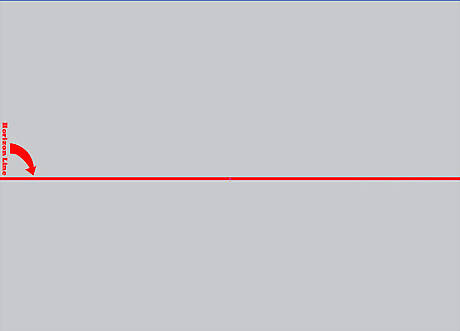
Draw a horizontal line across the middle of your paper and label it "horizon line." The horizon line is a horizontal line on your paper representing the viewer's eye level. This line is where all of our lines will retreat to, which will give the drawing depth.
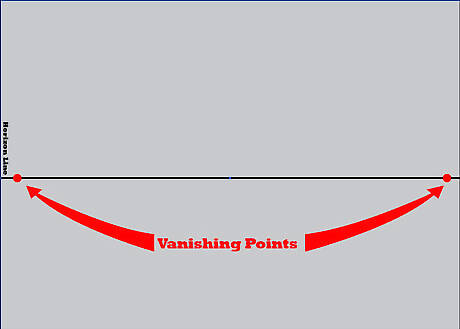
Establish two points on opposite sides of the horizon line and label them "vanishing points." Place the 2 vanishing points on the horizon line, opposite each other and near the edge of the page. The vanishing points are two points that are on the horizon line. A vanishing point is a point where parallel lines appear to converge, creating the illusion of depth and three-dimensionality.
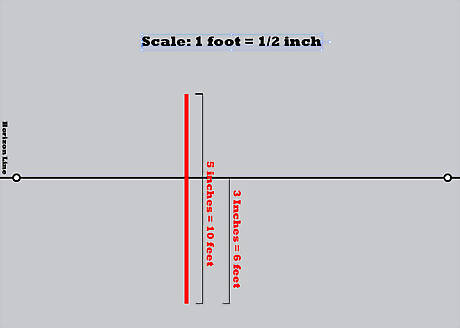
Draw a vertical line perpendicular to the horizon line. This line is the first corner of the house and the corner closest to you in perspective view. When drawing the wall, establish a scale, so that this line can be used to scale the rest of your house. For example, if the initial line is scaled to 1 foot =½ inch, every wall will be set to that scale. If you want your walls to be 10 feet tall, the initial line should be 5 inches tall at the 1 foot =½ inch scale. Place this vertical line near the halfway point between your horizon line. Your line should be about 5 ½ - 6 scaled feet below the horizon line to represent your eye level. This will make the perspective more accurate.
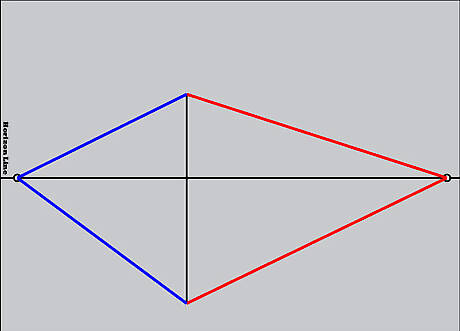
Draw lines running from the top and bottom of your initial line to their respective vanishing points. These lines establish the top and bottom of your walls. They also represent the height of all the walls. Any horizontal lines on the image will fade to a vanishing point. Horizontal lines on the right side of a vertical line will go to the right vanishing point. Horizontal lines on the left side of a vertical line will go to the left vanishing point.
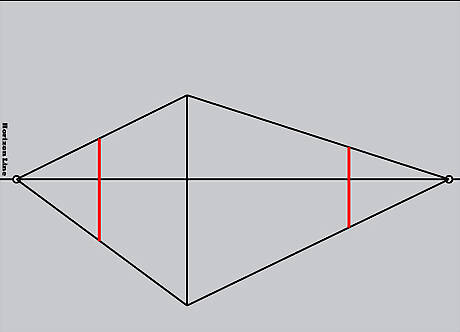
Draw vertical lines between the top and bottom of the walls to determine the wall depth. These walls can be anywhere between the lines running to the vanishing points to make any size wall.
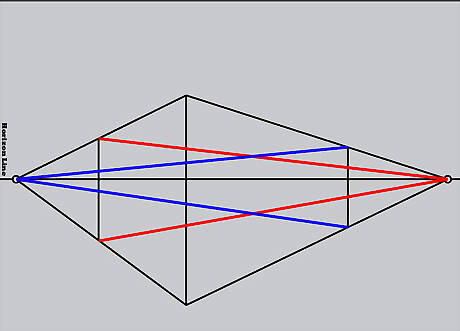
Connect the back corners of the box to their respective vanishing points. These lines represent the height of the walls in perspective.
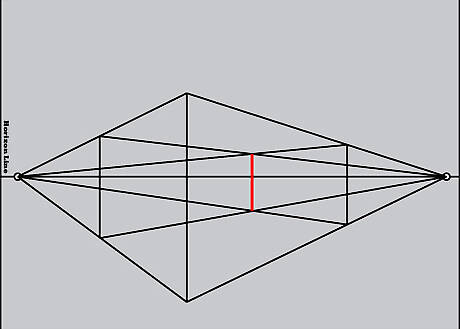
Draw the final vertical line connecting the intersection points from the previous step. This line completes the box. It may not look like it, but in perspective, this line is the same size as the initial line.
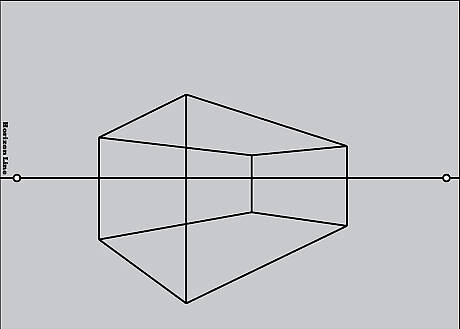
Erase any unnecessary lines. Any lines that extend past the box toward the vanishing point should be erased. This is to remove some "clutter" and will make it easier to see which lines to connect and extend in the remaining steps.
Adding a Roof Line
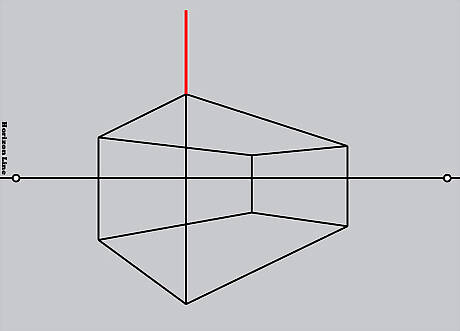
Determine the roof height by extending the initial corner upward. Extend the initial corner upwards with a temporary line by 3 or 4 scaled feet or until you reach your desired height.
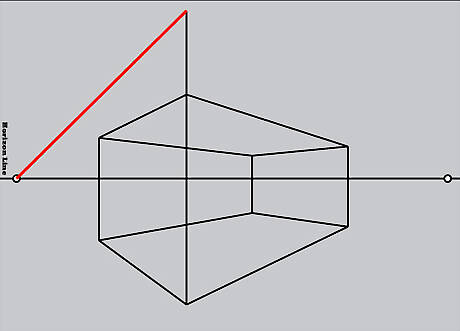
Connect the extended initial corner to a vanishing point. Draw a temporary line connecting the top of the initial corner to its respective vanishing point. This line represents the height of our roof's peak.
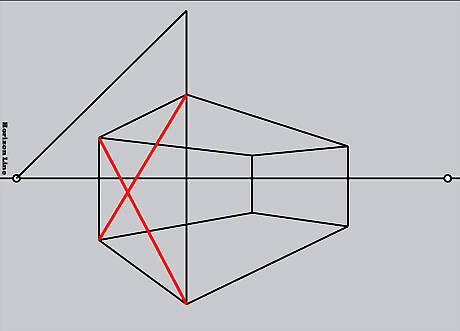
Find the middle of a wall. Draw 2 intersecting temporary lines connecting the opposite corners of the wall. This creates a distorted X. This intersection point is the exact midpoint of the wall in perspective.
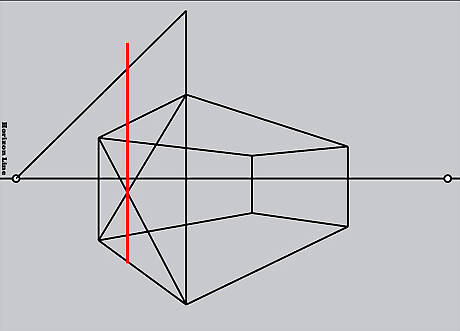
Draw a temporary vertical line through the intersection point of the distorted X. Continue this line upwards until it intersects the roof height line, receding to the vanishing point.
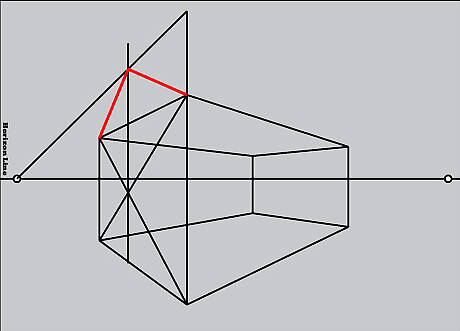
Connect the intersection point to the top corners of the walls with permanent lines. This creates the roof peak, defining the slope of the roof.
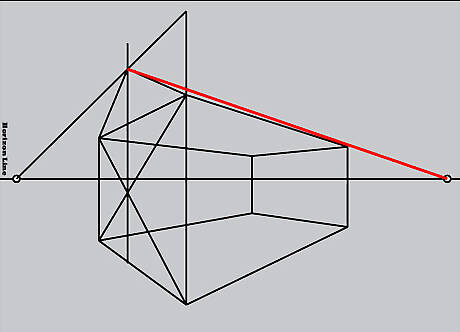
Draw a line connecting the roof peak to the opposite vanishing point. This represents the ridge of the roof.
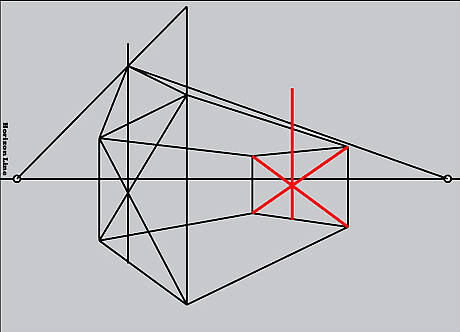
Find the middle of the opposite wall by connecting the opposite corners. The intersection of the 'X' shape is the middle of the wall. Draw a vertical line through the middle of the wall and have it intersect with the roof ridge line.
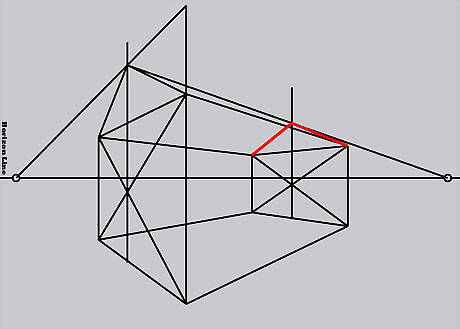
Connect the intersection point to the top corners to finish the roof. This creates the second peak needed for the roof.
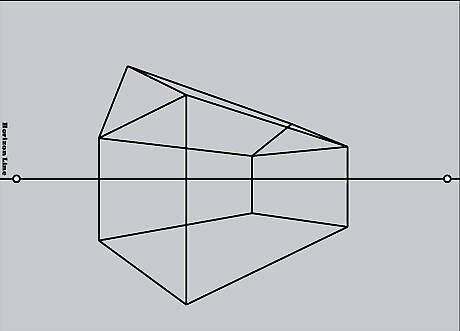
Erase all of your temporary guidelines. The temporary guidelines that were created to achieve a scaled perspective need to be erased. After this is done, you will be left with a box with a finished roof.
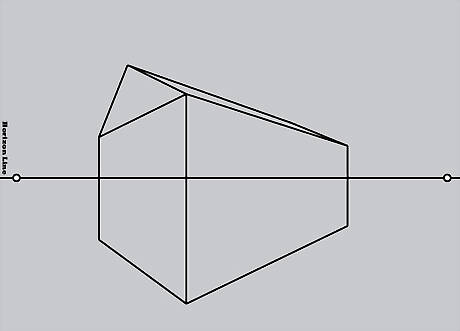
Erase all of the hidden lines. This includes any line that would be blocked by a wall. In perspective you cannot see through the walls. Therefore, if a line would be obscured from view by a wall, it needs to be erased.
Adding Windows
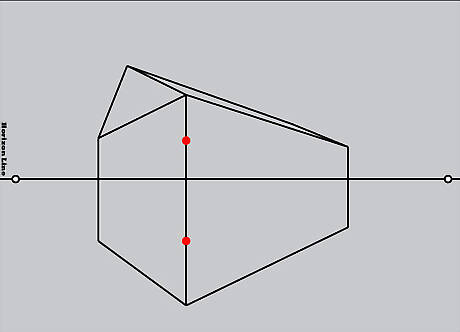
Mark a point at 3 feet (1.5 inches) and 8 feet (4 inches) on the initial corner. These points represent the top and bottom height of the windows. They also will be used to set the top of the doors.
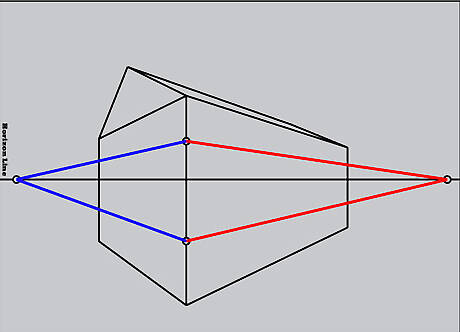
Draw lines connecting the points to their respective vanishing points. These guidelines represent the top and bottom of the windows.
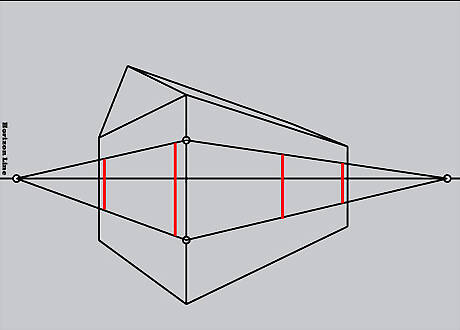
Draw vertical lines between the top and bottom height lines to determine the width of each window. These vertical lines create the width of the window in perspective.
Adding a Door
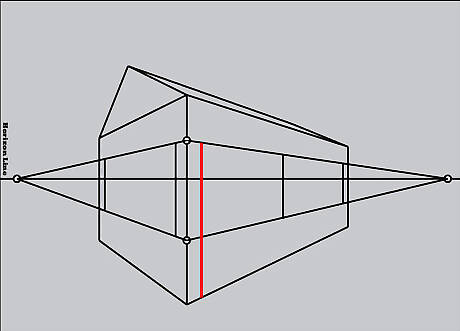
Draw vertical line to set one side of the door. Use the top perspective line coming from the 8 foot (4 inches) point as the top of the door.
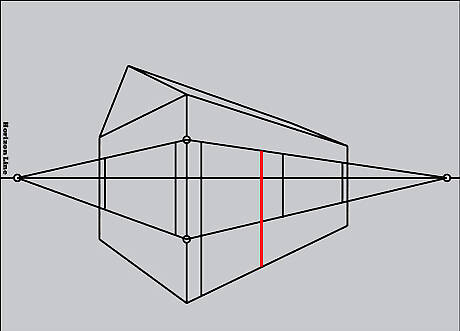
Draw a second vertical line to finish the door. This second line will determine the width of the door.
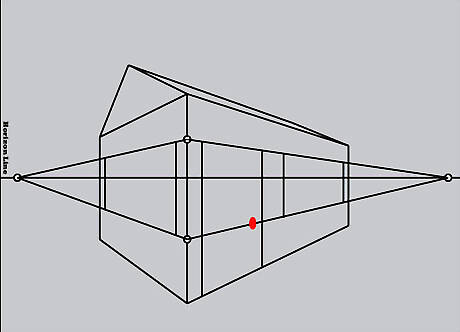
Add a doorknob for extra detail. The doorknob placed at around the same height as the bottom of the windows.
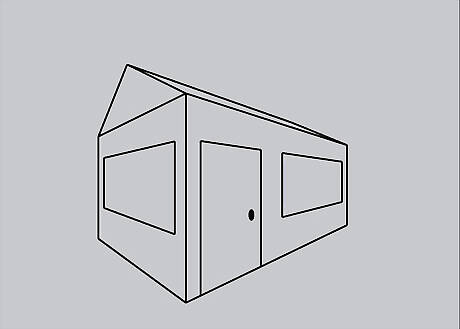
Erase unnecessary or extra lines. Any line that extends past the house can be erased. Any extra guidelines leading between the corners of windows or doors that aren't a line used to define the detail can be removed as well.



















Comments
0 comment